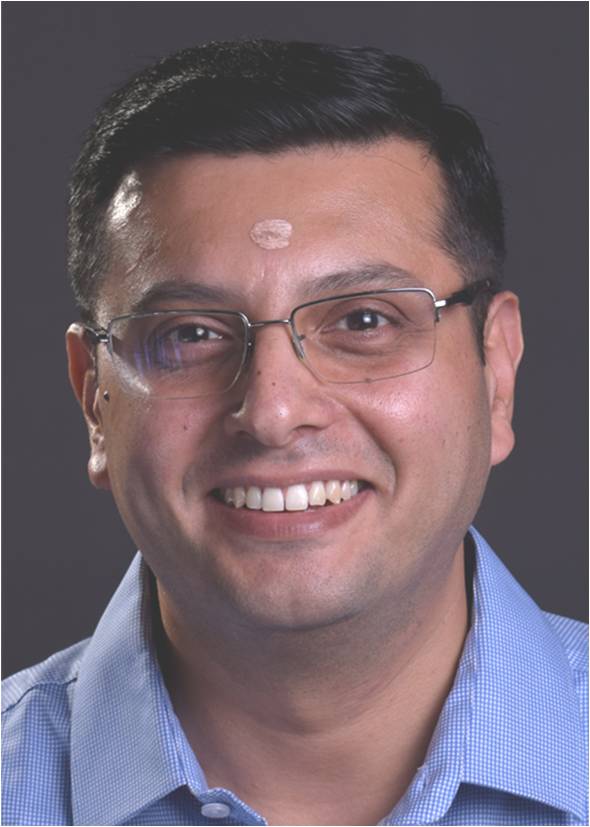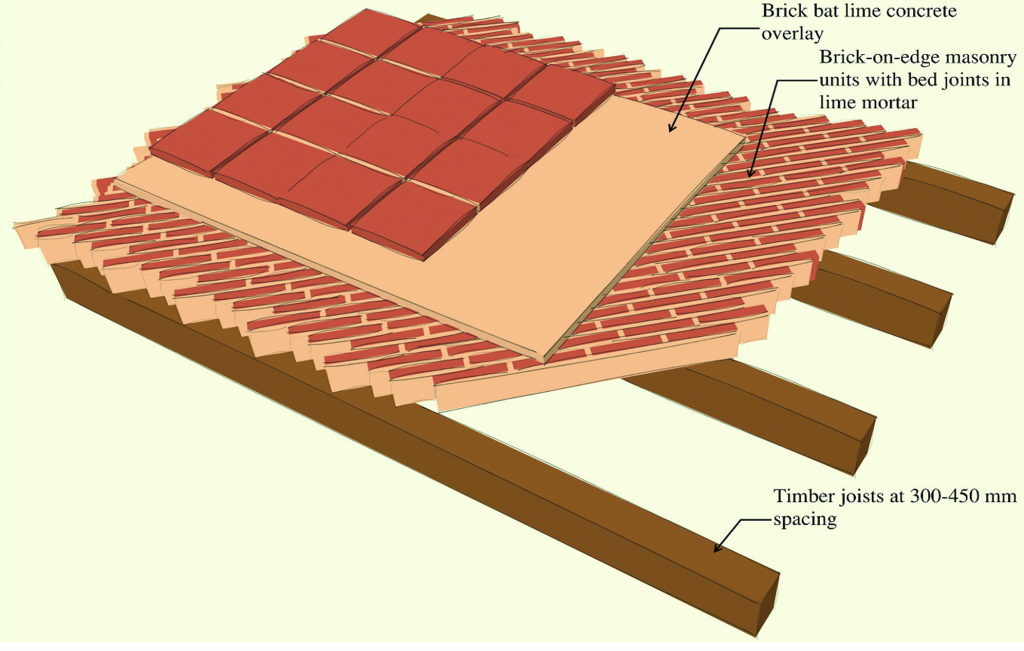
A new approach to gaming can be seen in various industries, including modern construction techniques, where innovation plays a key role in enhancing efficiency. Traditional structural systems are being phased out due to the improvements offered by modern construction materials, which provide superior strength and economy by reducing construction time. However, just like in gaming, where advancements come with their own challenges, these improvements in construction can lead to increased carbon emissions, causing adverse environmental impacts. Balancing innovation with sustainability remains a critical challenge in both fields.
Traditional building methods are being studied not only in the context of earthquake safety assessment and retrofitting, with the aim to overcome critical limitations of such constructions, but also as a means of retaining and rehabilitating existing infrastructure, which is more environmentally friendly. Many traditionally used floor systems have proven to be efficient due to their superior fire resistance and thermal insulation properties. A judicious upgrade can improve the response of such traditional systems and help them meet the strength and stiffness requirements of modern systems.
Amidst these considerations, the concept of revitalizing aging structures through a blend of traditional building methods and contemporary engineering principles emerges as a pragmatic solution. By carefully deconstructing existing buildings and reconstructing them using this combination, communities can rejuvenate their urban landscapes without sacrificing historical significance or architectural charm. This approach not only breathes new life into old buildings but also sets a precedent for harmonizing tradition with innovation in construction.
As the process of rebuilding gains momentum, the role of utility contractors becomes essential in ensuring the seamless integration of new structures with existing infrastructure. These professionals specialize in navigating the complex network of underground utilities, safeguarding against disruptions to essential services such as water, electricity, and telecommunications.
In their meticulous work, safety is a primary concern, as they navigate complex systems to facilitate progress while minimizing risks. By prioritizing safety protocols and employing advanced technologies, such as ground-penetrating radar and utility mapping, these contractors play a vital role in preserving the integrity of urban environments while facilitating progress.
Moreover, the ethos of preserving existing infrastructure aligns with broader sustainability goals, fostering a greener approach to construction. This approach not only conserves heritage but also contributes to creating enduring urban landscapes that balance tradition with modernity.
In the pursuit of creating functional and beautiful outdoor spaces, selecting the right property is crucial. Prioritizing properties with ample outdoor space, good sunlight exposure, and suitable soil conditions provides an ideal foundation for transformative landscaping projects. This thoughtful approach enhances the overall living experience, blending natural beauty with everyday functionality.


In this study, the authors which include Mr. S. Krishnachandran and Prof. Arun Menon, from the Department of Civil Engineering, Indian Institute of Technology Madras, Chennai, India, have studied the Madras Terrace flooring technique and have tried to strengthen this floor system using modern techniques to overcome its limitations.
Madras Terrace was a floor or roof construction technique used back in the days of the Madras Presidency in South India. It is a type of composite floor construction, commonly used for smaller spans, composed of timber joists (joists are the supporting beams) with diagonally laid brick and lime mortar layers on top and a topmost overlay consisting of brick bat lime concrete.

The advantages of the Madras Terrace system are its strength, durability, watertightness, good thermal insulation, and ease of maintenance.
However, despite these advantages, this construction method does not perform well in earthquakes. The original design and construction of the Madras Terrace technique were not intended to resist earthquake loads, as peninsular India was historically considered low to moderately seismic. With updated earthquake standards and the need to ensure minimum earthquake safety for buildings, it is essential to study the earthquake resistance of such systems, many of which hold heritage value.
To evaluate the earthquake resistance of this system, a full-scale Madras Terrace floor was constructed and tested in the Structural Engineering Laboratory at IIT Madras. The floor system was then upgraded using post-installed metal anchors to improve its earthquake performance. The enhanced earthquake resistance was studied through experimental tests, numerical studies, and analytical models. Results showed that the upgraded floor was significantly stronger, with a fourfold increase in load-carrying capacity, improved ductility, and improved stiffness. This research represents the first time the Madras Terrace floor technique has been characterized and its earthquake response investigated.
For unreinforced masonry buildings, the strength and stiffness of floors have been found to impact their performance during earthquakes. The improved earthquake resistance of the upgraded Madras Terrace floors would help these buildings better withstand seismic activity. This research demonstrates that traditional structural systems can be restored through cost-effective modern upgrades, achieving the necessary performance without replacing them with entirely new systems.
Article by Akshay Anantharaman
Here is the original link to the paper:
https://www.tandfonline.com/doi/abs/10.1080/15583058.2022.2033886?journalCode=uarc20









